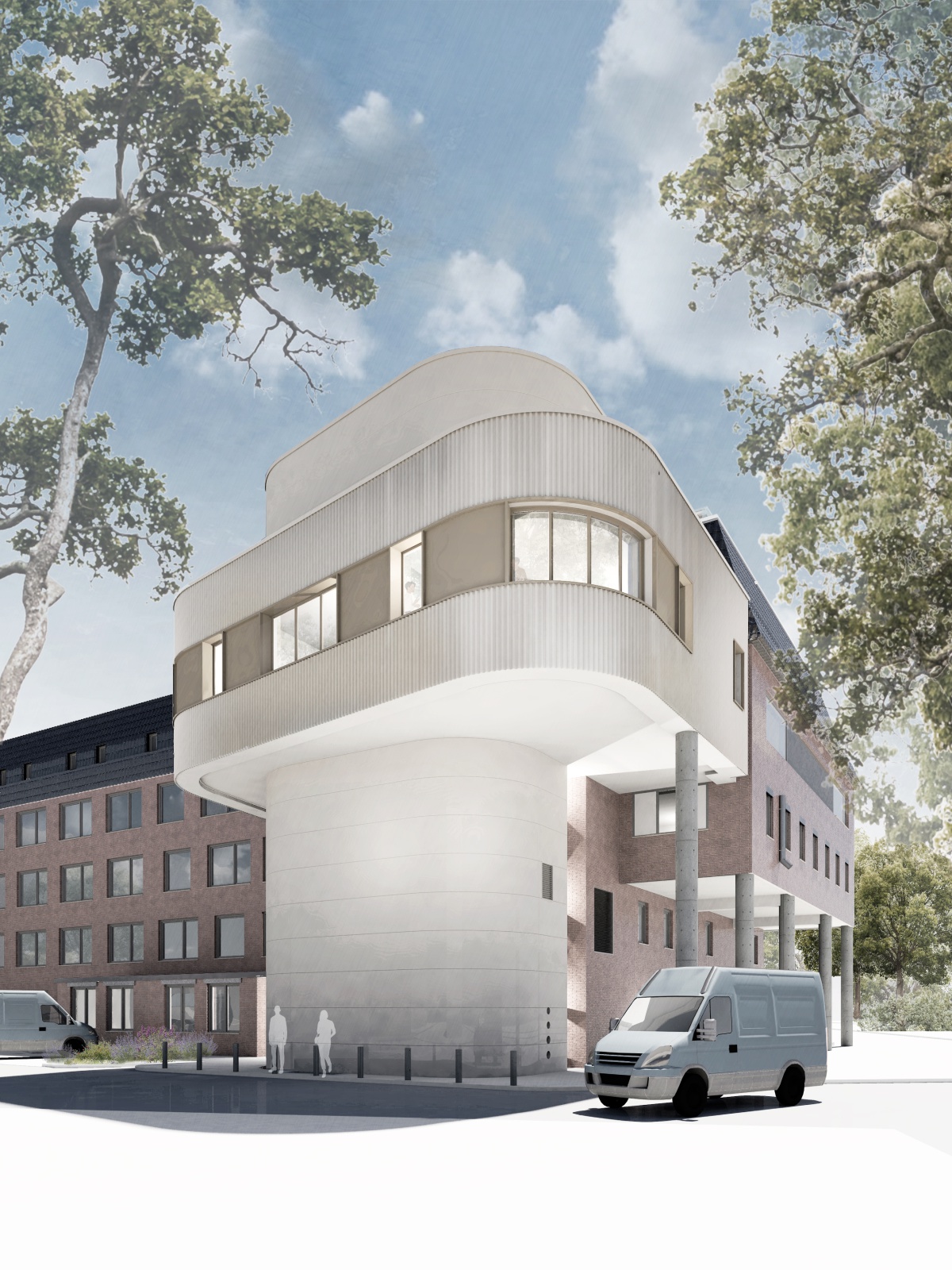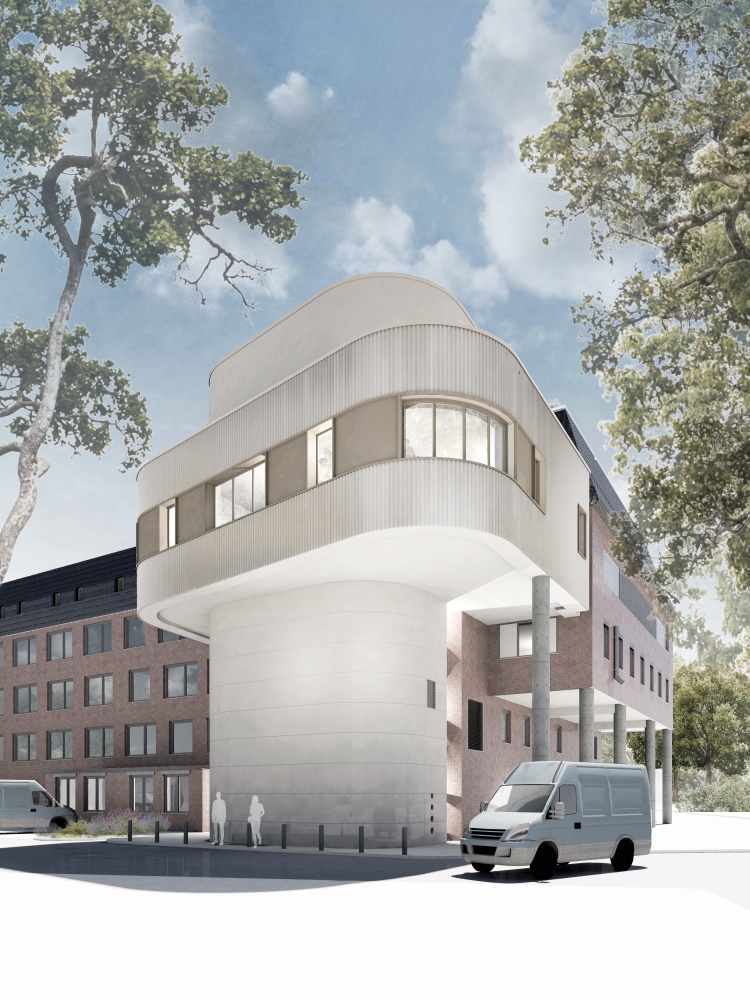

operating theatres at the Israelite Hospital
| Client | Israelitisches Krankenhaus Hamburg |
|---|---|
| Project location | Orchideenstieg 14, Hamburg, D |
| Key figures | GFA 670 m2 |
| Service | General planning LPH 1 - 8 |
| Period | Since 2020 |
The Israelite Hospital Hamburg (IK-H) is one of Germany's leading clinics in the field of minimally invasive surgery, also known as laparoscopic surgery in the abdominal area.
The IK-H urgently needs to renew the technology for the functional tract of the existing building, which houses, among other things, 4 operating rooms, and consequently also the building and rooms. In this context, we have planned an extension to the existing building in a northeastern direction together with the IK-H to create the necessary technical areas and additional auxiliary areas there, as well as to adapt and expand two operating rooms located therein to meet user needs during ongoing operations.
As a result, based on our planning as ARGE GP General Planner (GP) together with the planning team ENERATIO, Wetzel & von Seht, mediplan, HAHN Consult, and landscape architect Klingenberg, a modern operating unit will be created with new social, documentation, and meeting rooms, as well as additional necessary storage capacities.
The common goal of IK-H, us as GP, and not least the social authority of the Free and Hanseatic City of Hamburg as the funding provider is to adapt the auxiliary areas to the increased number of operations and their workflows and to enlarge the operating department's floor space in the process by expanding the building in an airy height. In doing so, the operating rooms to be redesigned will be brought up to a current standard that will allow future robotics in the operating room, especially for laparoscopic procedures. The use of robotics requires larger operating rooms, but also additional auxiliary areas for supply and will in the future enable a contemporary, more patient-friendly surgical technique and at the same time improve the working conditions for the operating staff.
The needs are defined, the planning and tendering are largely completed, and the project partners for construction implementation have been found, so that we can start the next project phase of construction implementation with a good gut feeling.
Planning Team
General Planning: euroterra GmbH architects engineers
Technical Building Equipment: ENERATIO PartGmbB
Structural Planning: Wetzel & von Seht Consulting Engineers Partnership mbB
Medical Technology: mediplan Hospital Planning Company mbH
Fire Protection: HAHN Consult Engineering Company for Structural Planning and Building Fire Protection mbH
Open Spaces: Klingenberg Landscape Architect
