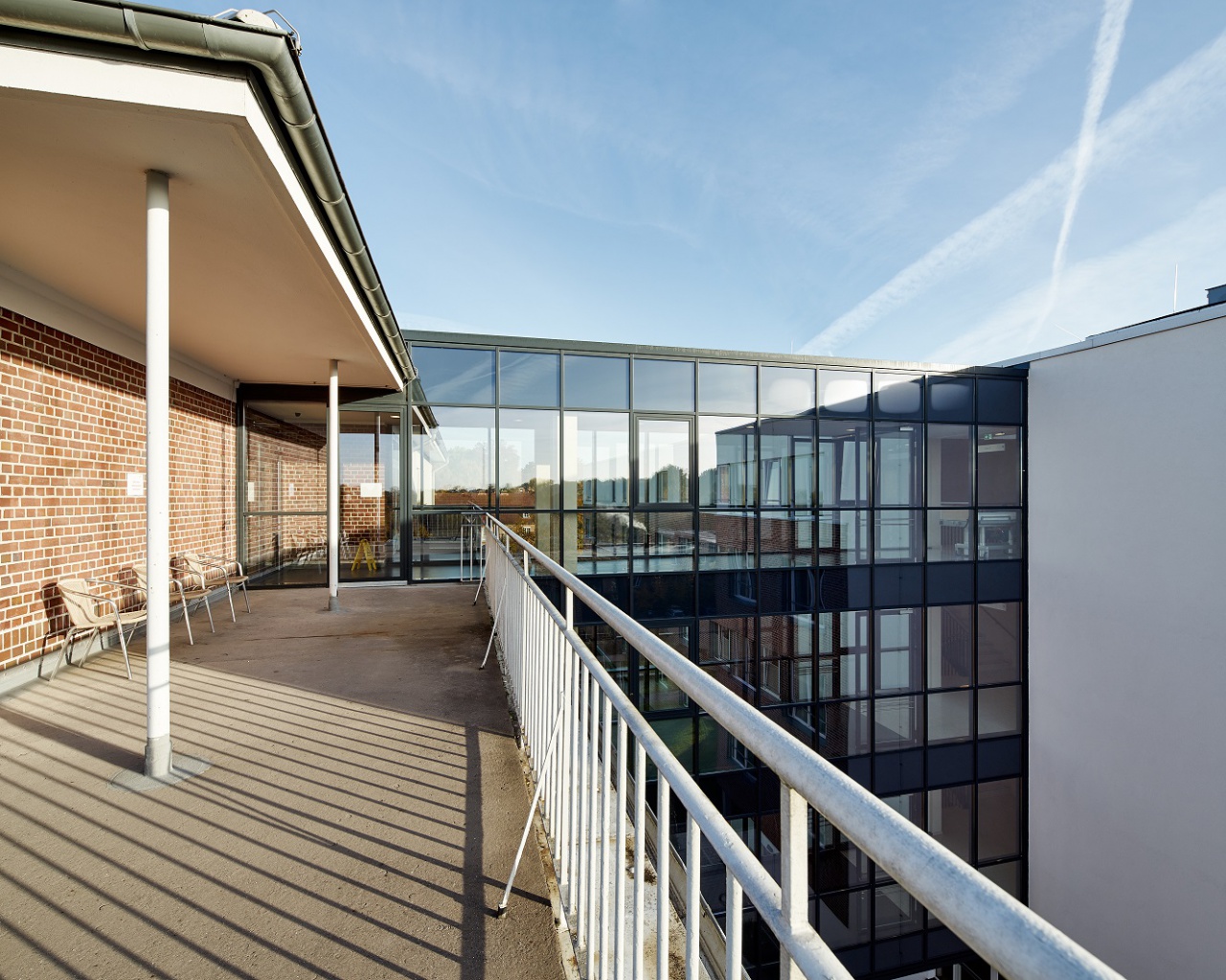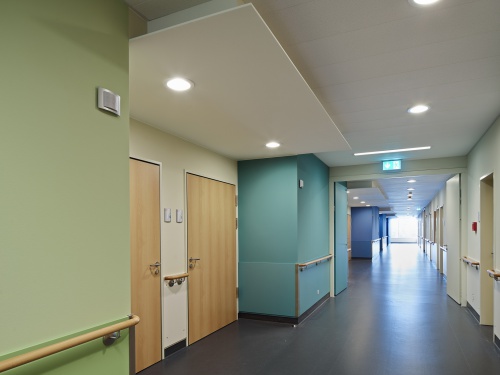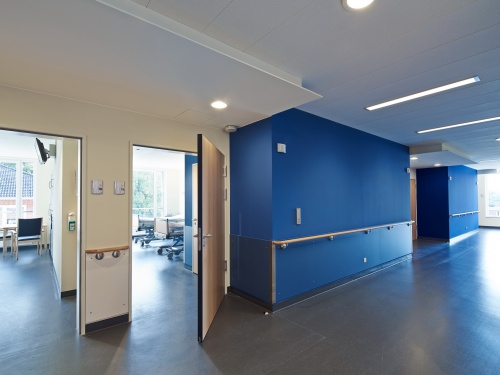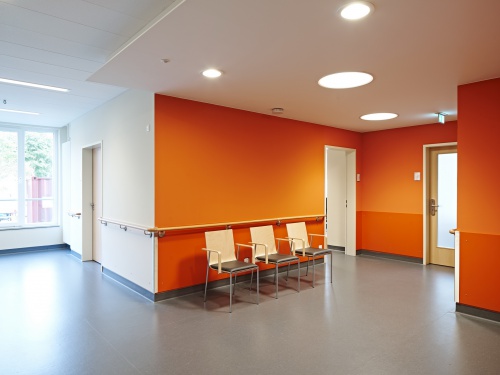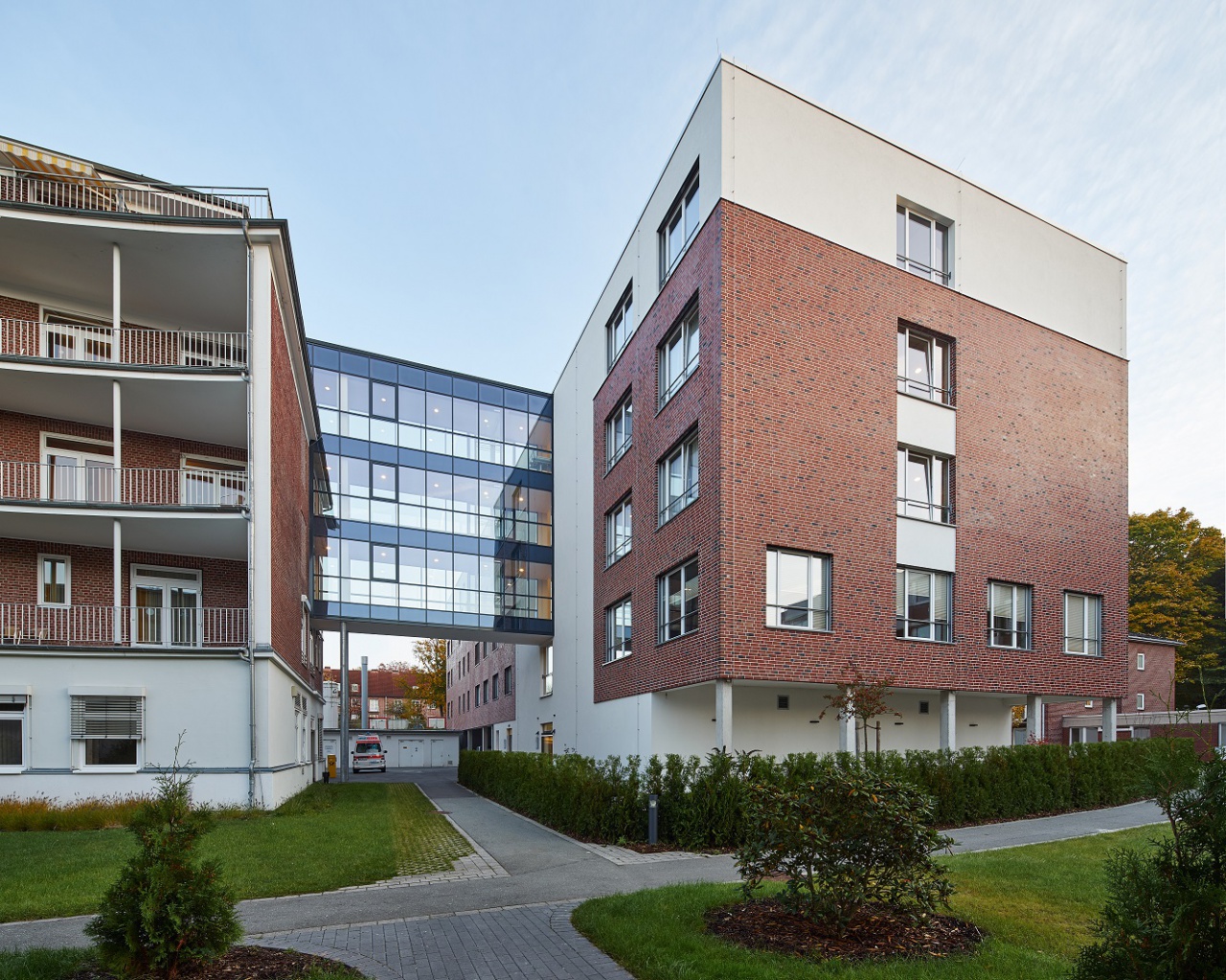
Geriatric at the Bergedorf Bethesda Hospital
| Client | Bethesda Krankenhaus Bergedorf gGmbH |
|---|---|
| Project location | Glindersweg 80, Hamburg, D |
| Key figures | GFA 5,140 m2 |
| Service | Project planning building LPH 1 - 9, structural planning LPH 1 - 5 |
| Period | 2011 - 2014 |
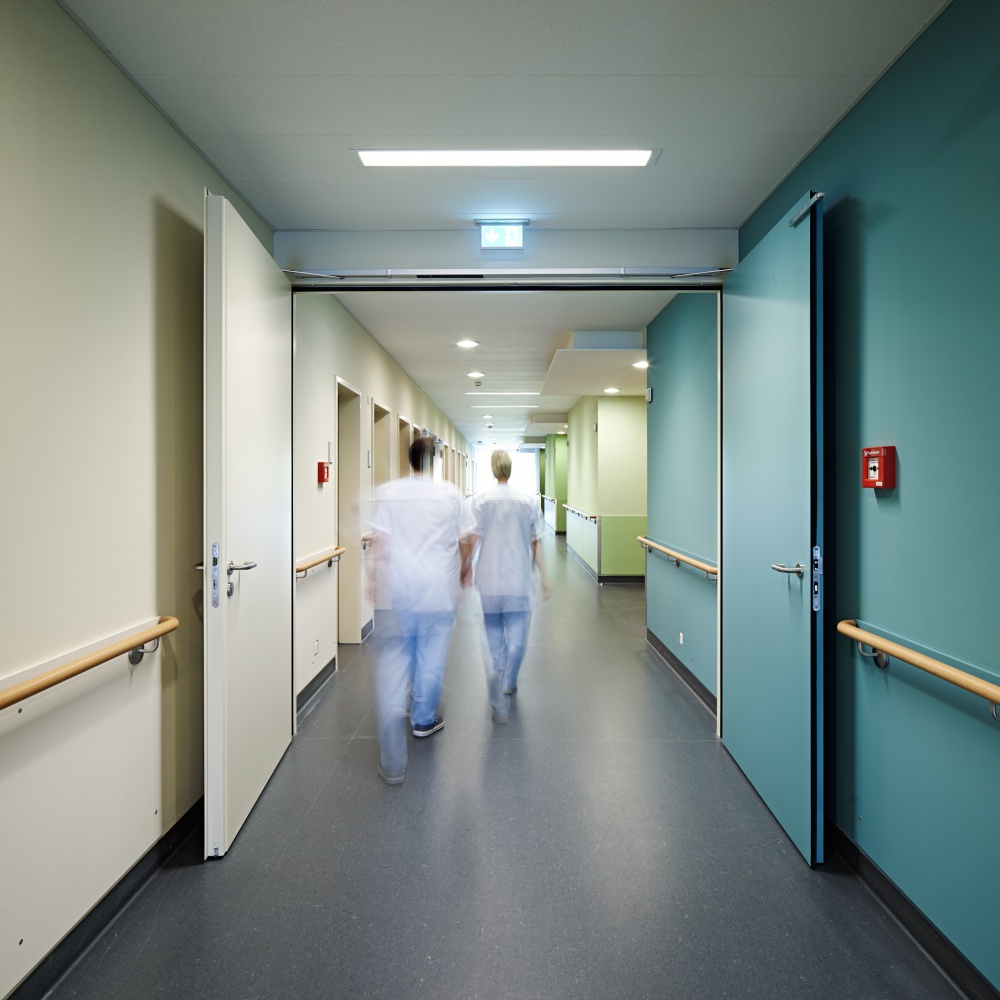
With this new building, the Bethesda Hospital Bergedorf (BK) wants to expand the range of services in the field of geriatric medicine by adding inpatient and outpatient beds in an adjoining day clinic. For the wards, we designed a colour concept for better orientation, with each room having its own colour scheme for the walls and furniture. An illuminated band in the stairwell with colour codes corresponding to the floors also facilitates orientation.
In order to prepare elderly guests and those who may be dependent on walking frames for life “outside” after their inpatient or outpatient stay, a patient garden with different road surfaces and transitions was designed in the outdoor area. This prepares them in the best possible way to be able to cope with everyday life in public spaces as freely as possible again.
A sophisticated colour concept helps with orientation.
