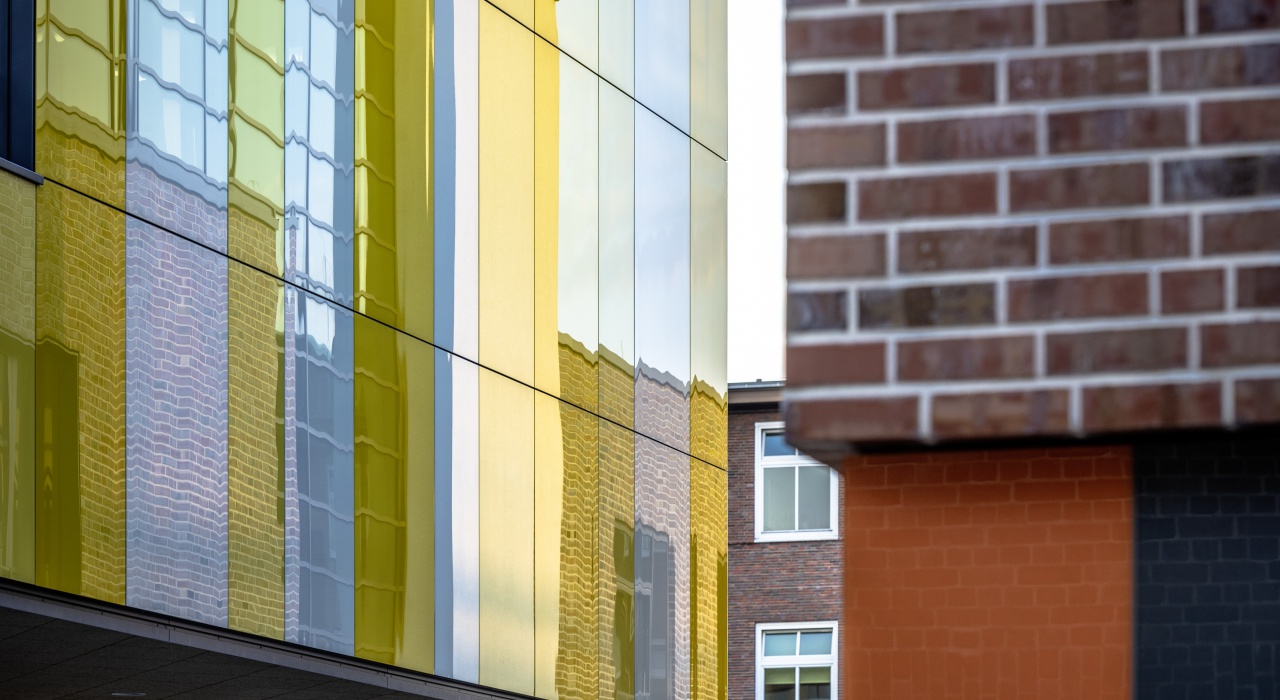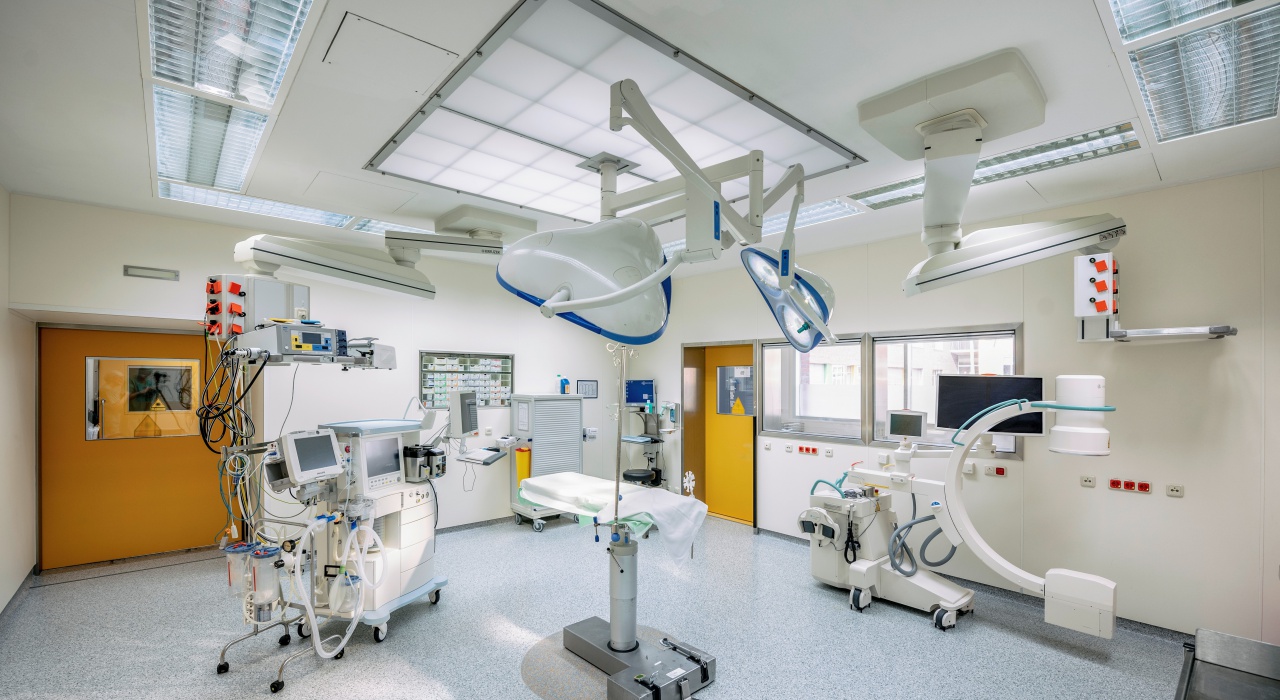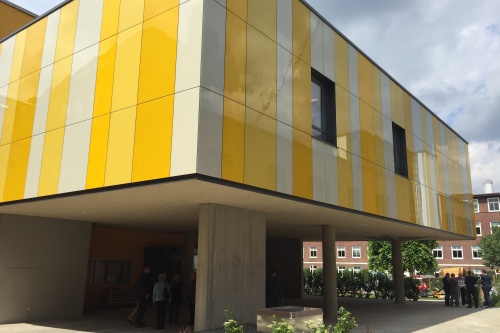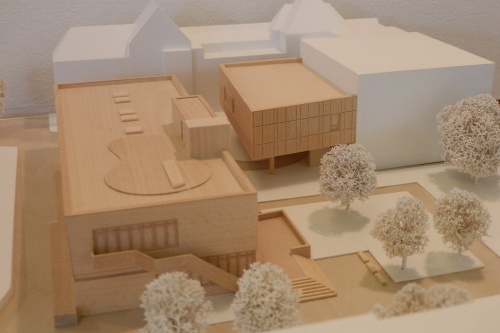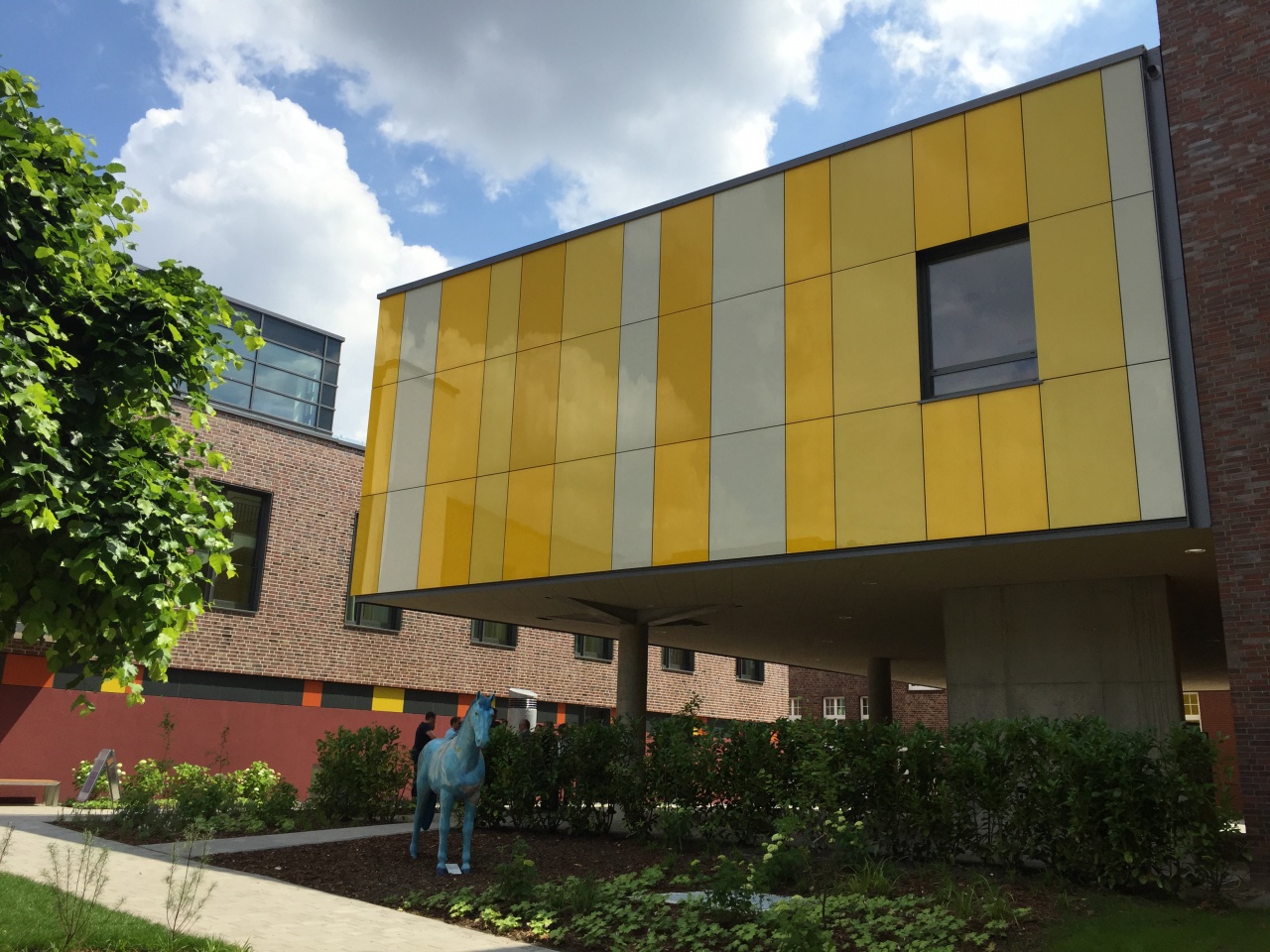
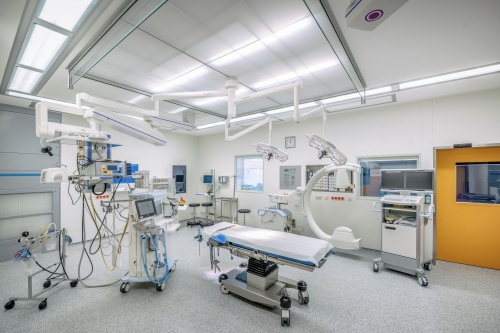
OP renovation at the Altona Children's hospital
| Client | AKK Altonaer Kinderkrankenhaus gGmbH |
|---|---|
| Project location | Bleickenallee 38, Hamburg, D |
| Key figures | GFA 630 m2 |
| Service | Project planning building LPH 1 - 8 |
| Period | 2014 - 2015 |
The operating theatre expansion at the Altona Children’s Hospital during ongoing operations was a challenging project. Together with the operating theatre team, we precisely defined how to optimally design an operating theatre wing and the central sterile goods processing for everyone involved. During the construction work, hygiene conditions, dust and noise pollution had to be taken into account as children and adolescents were being prepared for surgery and operated on in the next room. Another big challenge was moving the steriliser to a newly created premises without replacement equipment, and under the obligation to maintain the hospital’s sterile supply on a permanent basis. Everything was timed precisely; noisy work was avoided during operations.
And despite this, the project was kept on schedule as planned.
